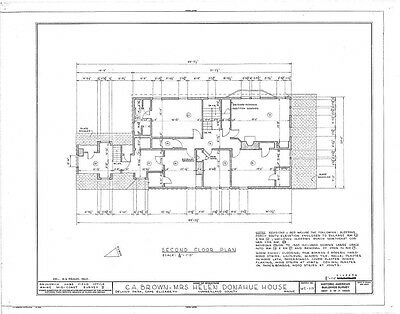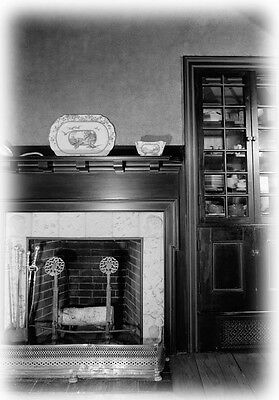-40%
Shingle Style country house, architectural drawings, large porch, spacious rooms
$ 25.87
- Description
- Size Guide
Description
***Please be sure to visit myeBay store
to see 150+ more house plans in a variety of styles.***
Shingle Style Home - 1880s
John Calvin Stephens was a leading architect of Portland, Maine, and the designer of this Shingle Style residence by the sea. It embodies the expansive luxury combined with informality, that characterizes the Shingle Style. The two large reception rooms on the main level each have shallow bay windows that soften the rigid lines of the rectangular rooms. The kitchen is large enough to serve as a family room as well. There are 2 rooms on the main level that could serve as bedrooms, guest rooms, studies, etc. The upper level has an additional 4 and potentially 5 bedrooms.
As a work of art these prints are worth purchasing in their own right. For those of you interested in building a historically inspired house, these plans offer an excellent starting point. The main house itself has outside dimensions of approximately 30' x 70'.
Building name: Brown-Donahue House
Designer/Architect: John Calvin Stephens
Date of construction: 1880s
Location: Cape Elizabeth, Maine
Style: Shingle Style
Number of sheets: 6 sheets measuring 18" x 24"
Sheet List
Cover Sheet, Site Plan, Notes
2 sheets, Floor Plans, 3/16"=1'-0"
3 sheets, Elevations, 3/16"=1'-0"
If you enjoyed these house plans you may be interested in other
Shingle Style homes
in our collection.
The prints you are purchasing are crisp, high resolution black line copies on white bond paper. The original drawings were beautifully delineated in 1965, by the Historic American Building Survey. Photos shown in the description are NOT included in your purchase. This listing is for architectural drawings only.
SHIPPING: Your drawings are shipped to you, by US Postal Service, rolled, not folded, in a Priority Mail tube.
IF YOU ARE PLANNING TO BUILD: These plans are NOT complete architectural drawings as might be required by your local permitting agency and do not contain all the structural, waterproofing and other details and information necessary for construction. But your local builder or architect should be able to adapt these drawings and add to them as necessary. What they do provide is accurate design information about a REAL Shingle Style home, not a pseudo-Shingle Style tract house as you will find in the house plan magazines on your supermarket shelf.
INTERNATIONAL BUYERS PLEASE NOTE: Orders shipped to addresses outside the USA may be subject to customs duties at their destination. The buyer is responsible for any such duties.
(SH006)




















